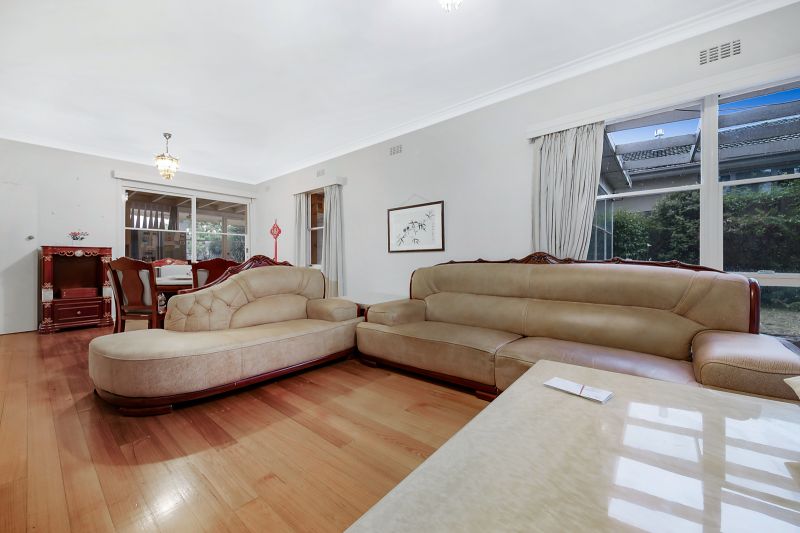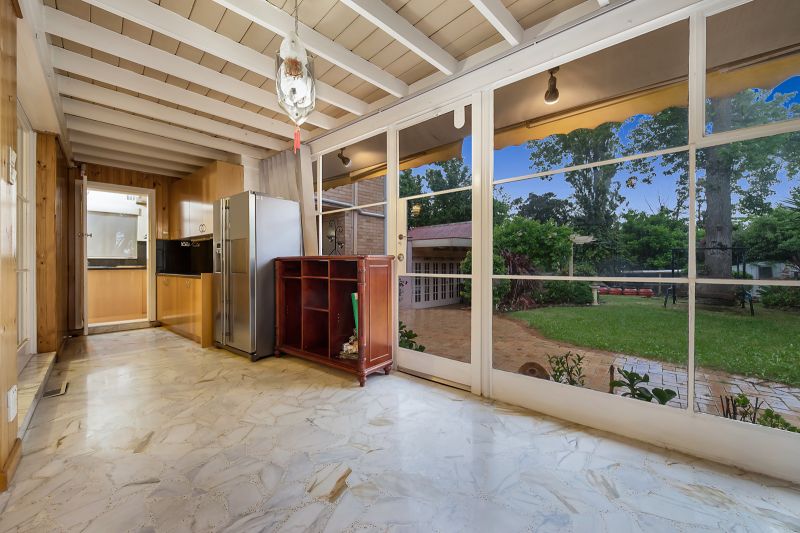










3 Castella Street, Ivanhoe East
overview
-
1P3403
-
House
-
Sold
-
920 sqm
-
3
-
2
-
2
Documents
Description
DIMENSIONS TO DELIGHT, DESTINATION TO EXCITE
Flaunting family friendly dimensions and a premium Yarra-side location, this double storey home conveys a comforting ambience for today with scope to renovate or rebuild on 920sqm approx. (STCA). Spanning over polished floorboards, the home's living and dining zone acts as a welcoming family hub, whereas the separate kitchen creates a private space for meal preparation complete with the desired addition of a dishwasher. Northern light beams into the meals zone and rumpus room, accompanied by an entertainer's bar and bench seating, while a paved alfresco zone benefits from retractable awnings and opens onto the yard. Complementing the entry level is a home office, laundry and separate toilet, with the three bedrooms restfully placed on the upper level, served by a family bathroom with toilet. Superbly enhanced with heating, cooling, water tank, garden shed, solar panels plus a tandem 2-car garage. Situated in a much-admired location, near Ivanhoe East Primary, Ivanhoe Grammar, Marcellin College, Main Yarra walking trails, recreation reserves, Ivanhoe East Village, golf courses and freeways.
Features
- Study













