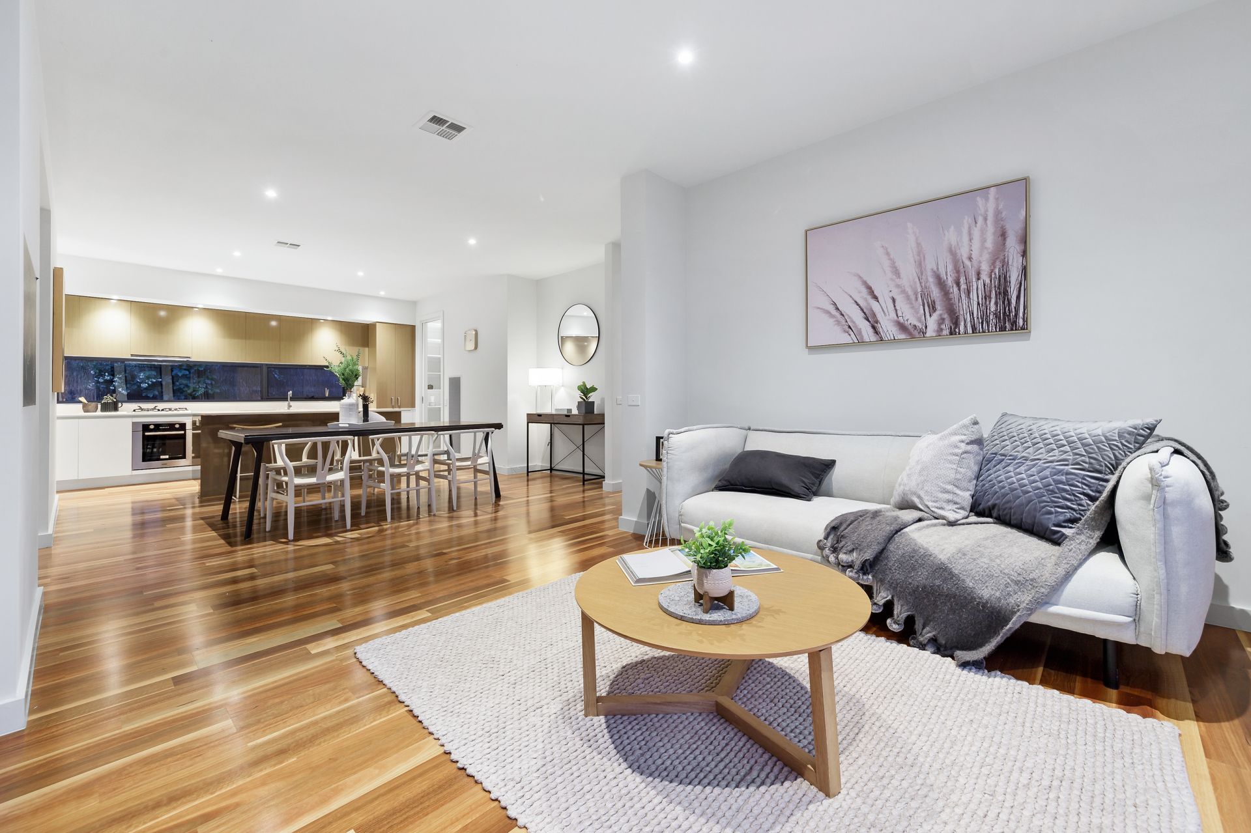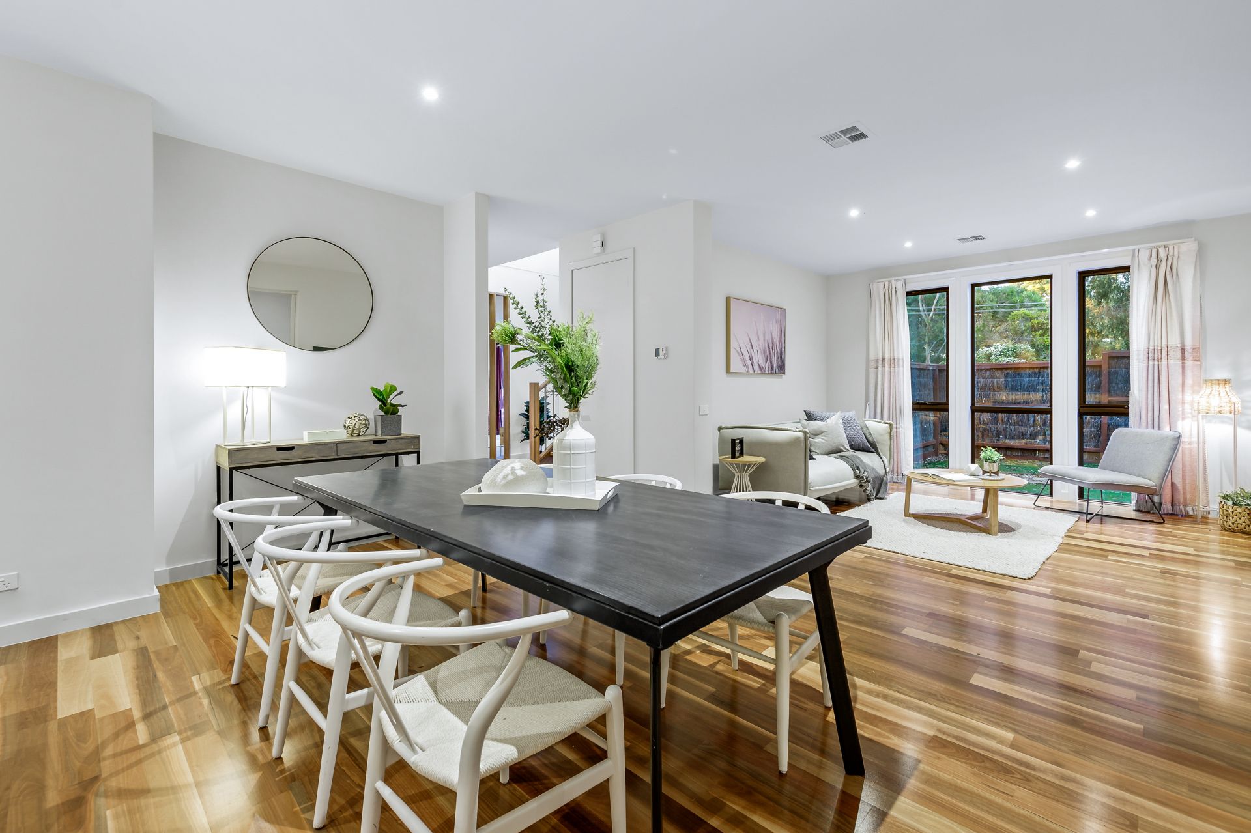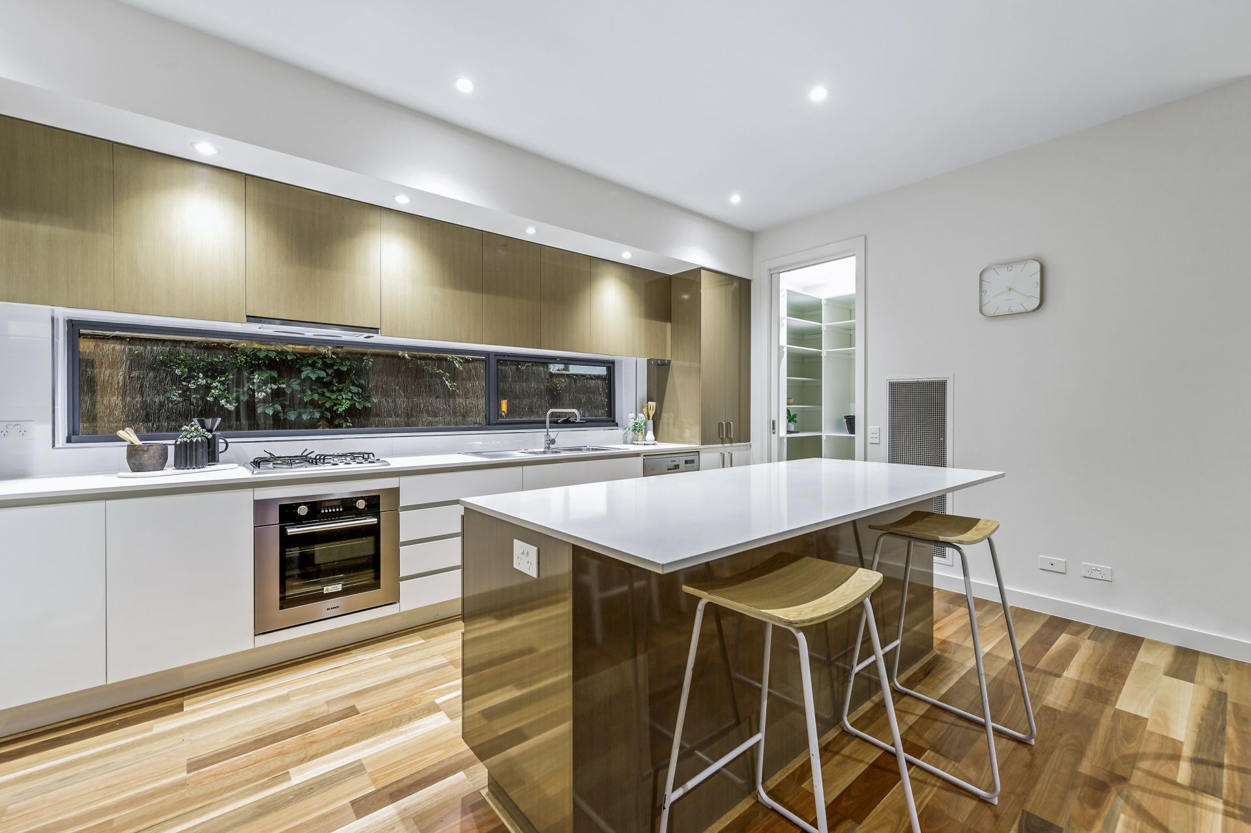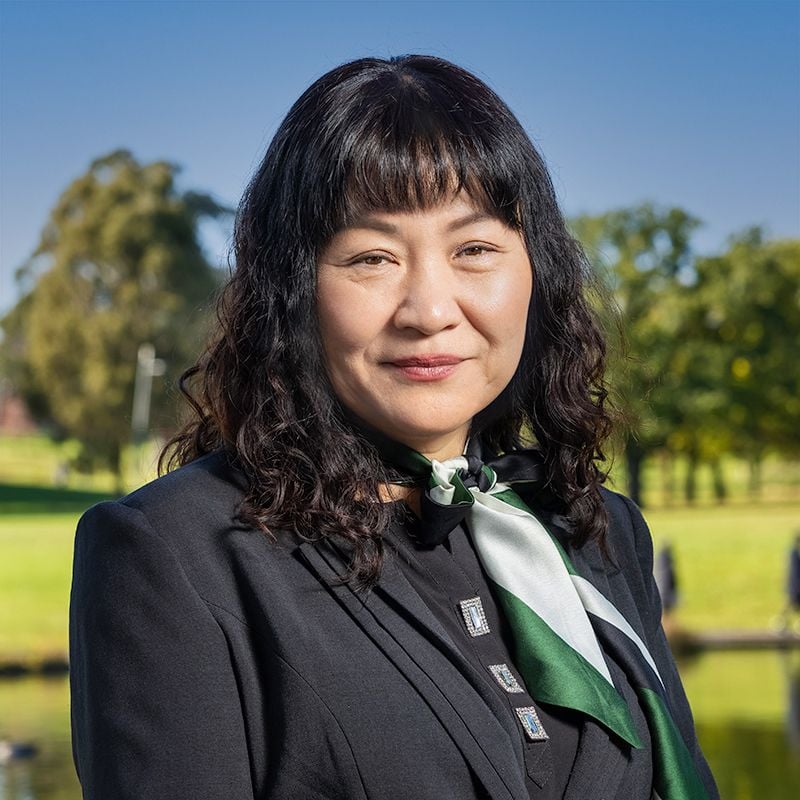














1 Elmington Avenue, Forest Hill
overview
-
1P3648
-
House
-
Sold
-
533 sqm
-
2
-
4
-
3
-
2
external links
Documents
Description
WE ARE OPEN THOUGHOUT THE HOLIDAYS SEASON
Showcasing a sparkling fusion of modern style and family space, this contemporary home creates a spectacular lifestyle for the family who wants it all in a location that grants outstanding convenience to shops, schools and transport.
Greeted by a double height entry foyer, the home effortlessly spans through to a spacious formal lounge room, while the open plan kitchen, meals and family room forms the social hub of the home complete with easy care flooring underfoot.
The kitchen itself is ready to fulfil the cooking requirements of the most avid chef with stone benches, stainless steel appliances including a dishwasher, a discrete breakfast preparation zone, walk-in pantry plus an island breakfast bench.
A versatile study/rumpus room rests alongside and provides the family with a multifunctional space that can be utilized as required, while the alfresco entertaining deck is accessed via sliding doors and opens onto a fuss-free yard.
Placed for peace and privacy on the upper level, the four robed bedrooms include three with mirrored built-in-robes serviced by a family bathroom and separate toilet, while the master bedroom boasts a walk-in-robe, dual vanity ensuite and balcony.
Wonderfully topped off by the additions of a powder room, laundry, ducted heating/air conditioning, water tank plus a double garage with internal access and driveway entry from Elmington Ave.
Perfect for families, the home sits within walking distance to:
Burwood Heights Primary,
Emmaus College,
Forest Hill College,
Forest Hill Chase & Burwood One Shopping Centre
Mahoneys Reserve,
buses and trams to Burwood One and Deakin Uni.
Greeted by a double height entry foyer, the home effortlessly spans through to a spacious formal lounge room, while the open plan kitchen, meals and family room forms the social hub of the home complete with easy care flooring underfoot.
The kitchen itself is ready to fulfil the cooking requirements of the most avid chef with stone benches, stainless steel appliances including a dishwasher, a discrete breakfast preparation zone, walk-in pantry plus an island breakfast bench.
A versatile study/rumpus room rests alongside and provides the family with a multifunctional space that can be utilized as required, while the alfresco entertaining deck is accessed via sliding doors and opens onto a fuss-free yard.
Placed for peace and privacy on the upper level, the four robed bedrooms include three with mirrored built-in-robes serviced by a family bathroom and separate toilet, while the master bedroom boasts a walk-in-robe, dual vanity ensuite and balcony.
Wonderfully topped off by the additions of a powder room, laundry, ducted heating/air conditioning, water tank plus a double garage with internal access and driveway entry from Elmington Ave.
Perfect for families, the home sits within walking distance to:
Burwood Heights Primary,
Emmaus College,
Forest Hill College,
Forest Hill Chase & Burwood One Shopping Centre
Mahoneys Reserve,
buses and trams to Burwood One and Deakin Uni.
Features
- Study
- Living Area
- Air Conditioning
- Alarm System
- 3 Phase Power


















